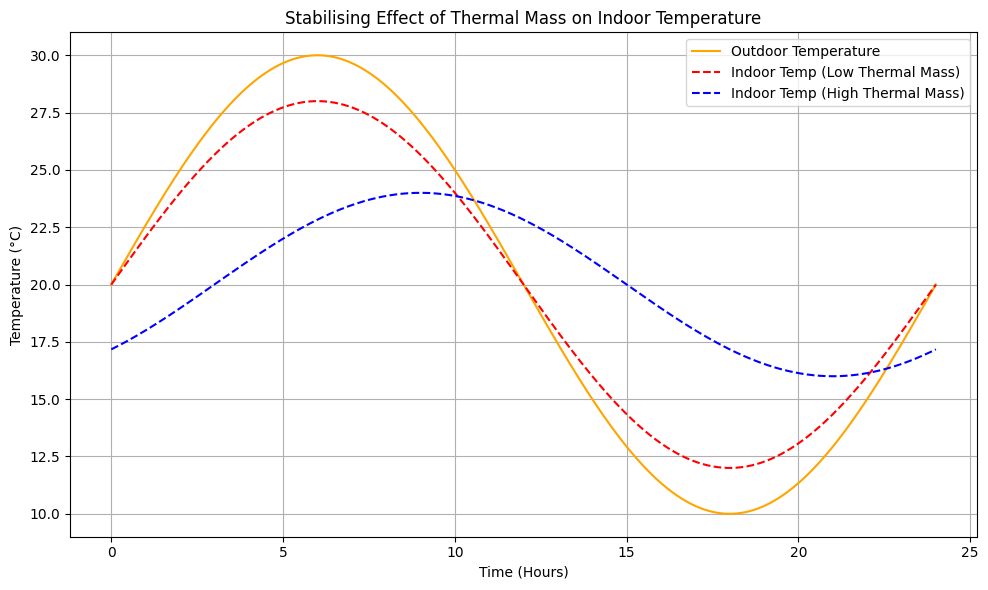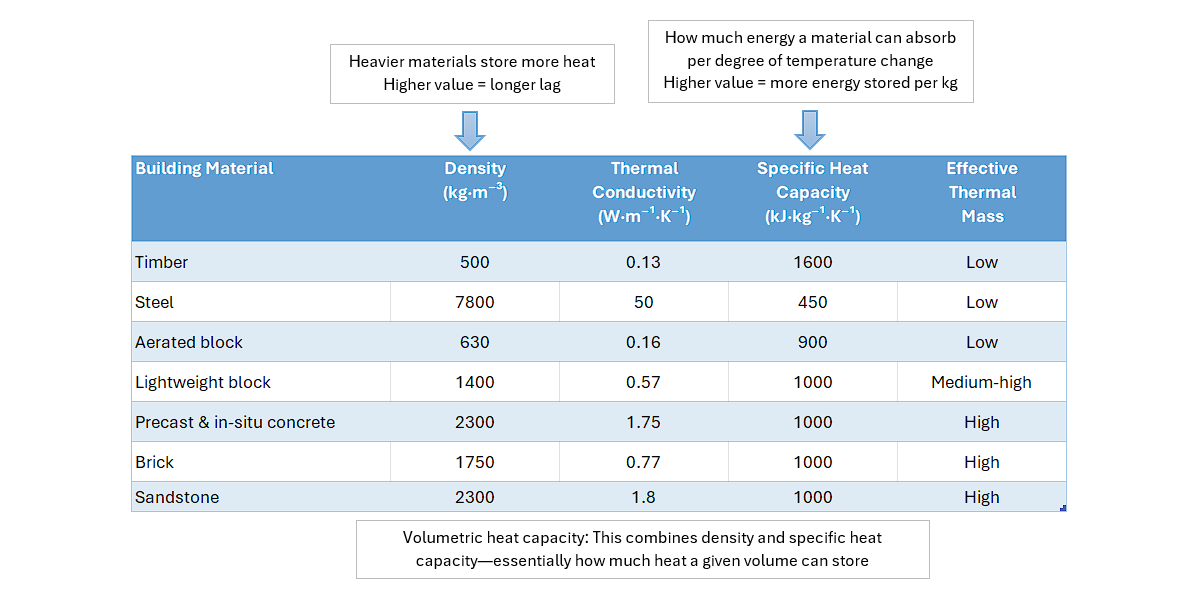Introduction
Thermal mass refers to materials that can absorb, store, and release heat. Common examples include concrete, brick and stone. These materials do not insulate, but they help regulate temperature by slowing down heat transfer. During the day, thermal mass absorbs heat from sunlight or internal sources and at night, it releases that heat, helping to maintain a stable indoor temperature.
Benefits of Thermal Mass
Thermal mass helps regulate indoor temperatures by limiting peak heat levels and reducing temperature fluctuations, which enhances comfort and lowers the demand for heating and cooling systems—ultimately contributing to reduced carbon emissions
Thermal mass plays a crucial role in moderating internal temperatures throughout the year. Its effectiveness can be seen in how buildings respond differently during summer and winter, depending on the amount and placement of thermal mass within the structure. By carefully considering the use of thermal mass, designers can enhance comfort and potentially reduce reliance on mechanical heating and cooling systems.
Temperature Fluctuation
Outdoor Temperature (orange) fluctuates between 10°C and 30°C. The indoor temperature closely follows outdoor changes, with large swings for a low thermal mass construction (red dashed). Whilst a high thermal mass (blue dashed) dampens and delays the indoor temperature changes, showing greater stability. This demonstrates how buildings with high thermal mass (like those made of concrete or stone) help maintain a more comfortable and consistent indoor climate.
In summertime thermal mass slows down the rise in indoor temperature, keeping rooms cooler during peak heat. At night when outdoor temperatures drop, the thermal mass releases the stored heat. If the building is ventilated properly, this heat can be flushed out, keeping the space cool. By moderating indoor temperatures naturally, thermal mass reduces reliance on mechanical cooling systems. This saves energy and lowers energy bills.

Thermal Mass Best Practice
Here are some best practices for using thermal mass in building design.
Thermal capacity (K value): Choose thick dense materials with a high specific heat capacity, i.e. a high thermal capacity or K value measured in kJ/m²·K. Heavyweight construction such as exposed concrete has a k-value up to 230 kJ/m²·K whilst lightweight timber frame construction is around 10 kJ/m²·K
Material choice: Dense aggregate and solid blocks offer the best thermal mass due to high density and heat capacity. Aerated blocks, despite high specific heat, lack mass—so are better for insulation than thermal storage. Use tile floors and wet plaster finishes to maximize heat transfer. Avoid plasterboard on dabs
Exposed area: The greater the area of floors, walls, and ceilings exposed to sunlight or indoor air, the more surface is available for thermal mass to absorb and release heat—enhancing the building’s ability to regulate temperature. Surface area matters more than thickness. Keep thermal mass materials as exposed as possible. Avoid covering thermal mass with carpet or vinyl—it blocks heat absorption. Avoid hollow floor beam construction
Construction thickness: Walls should be 100–150 mm thick and floors should be 100–200 mm. Thicker layers may store more heat but respond more slowly, which is less effective for daily temperature swings
Finish: Use exposed concrete slab floors with polished or tiled finishes
Thermal insulation: Locate thermal insulation on the external side of the thermal mass to prevent unwanted heat loss
Glazing: Maximize solar gain in winter and place exposed materials where they receive direct winter sunlight. Avoid excess areas of glass to minimise summer heat gains and winter heat loss. Provide shading where practicable. Provide 6 times the surface area of exposed thermal mass compared to the area of sunlit glazing
Night ventilation: Use cool night air to discharge stored heat in summer

Comments are closed.